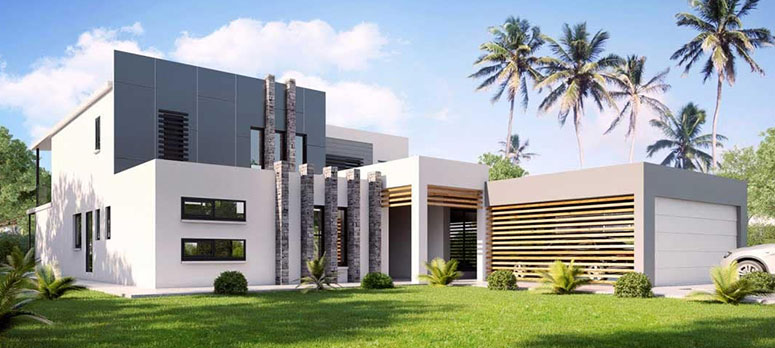In the field of architectural visualization, realism is the first goal that we strive to accomplish. This course is designed for architects and interior designers who want to acquire 3D computer visualization skills using 3ds MAX, a state of the art rapid modeling and visualization tool. In this course, trainees will gain a solid introduction to valuable modeling, lighting and texture mapping techniques that can be used to achieve realistic architectural renderings.








