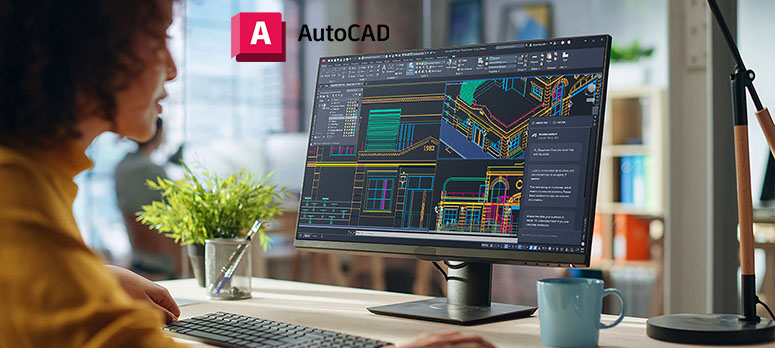AUTOCAD
This course serves as an introduction to AutoCAD, the leading Computer-Aided Design (CAD) software used in various industries such as architecture, engineering, and construction. AutoCAD enables users to create precise 2D and 3D drawings, aiding in the visualization, drafting, and documentation of designs.
